P R O J E C T
Appodeal
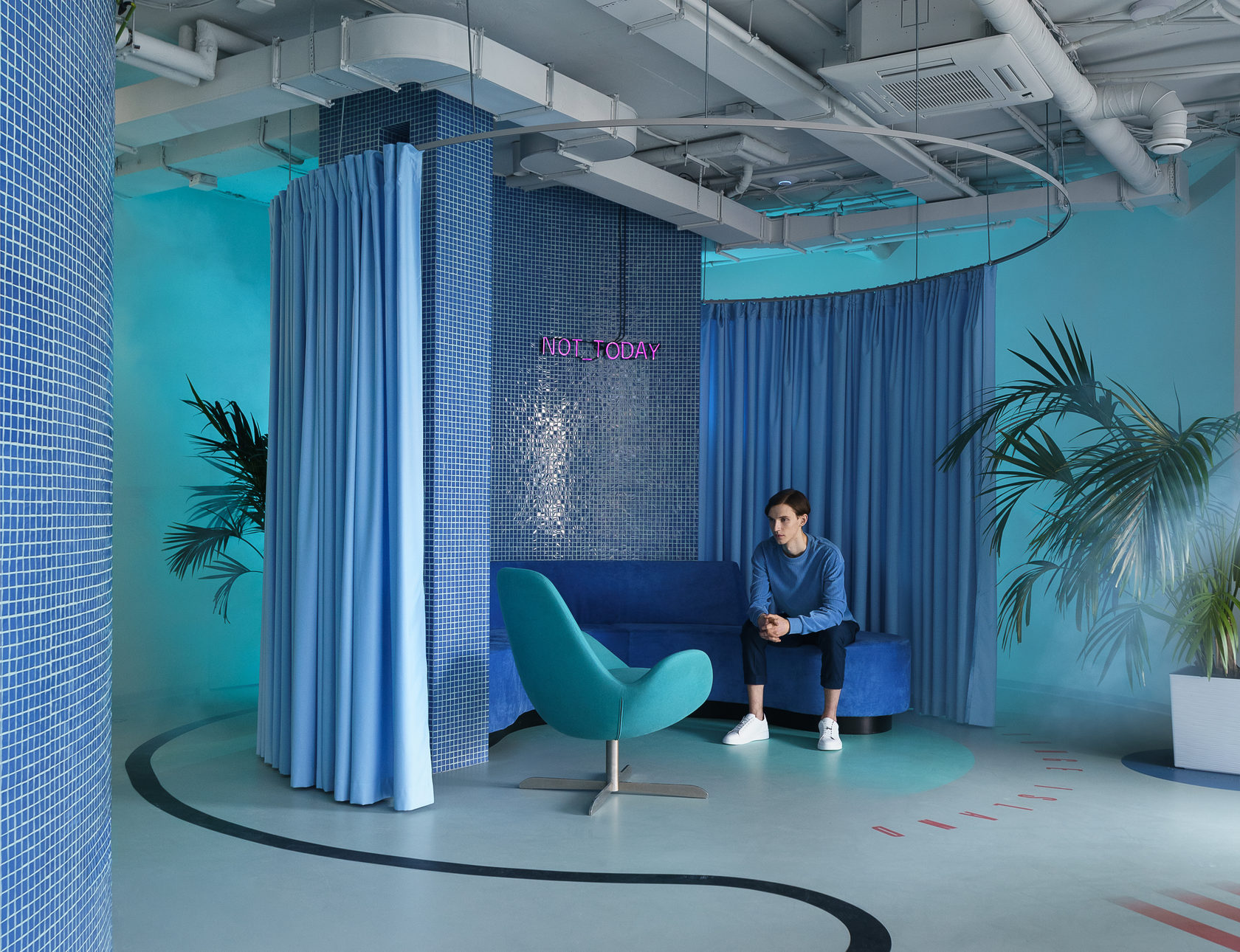
Client: Appodeal
Location: Minsk, Belarus
Object type: office
Area: 1000 m²
The interior concept of Appodeal office building unfolds in 3 office floors, non-working basement and an open terrace and is based on giving each floor its own stylistic direction. Bold combinations of color and materials, accent navigation graphics, quiet private islands and lounge zones in the light neutral space were used to create a stylish, light and cozy office space.
Year: 2019
Location: Minsk, Belarus
Object type: office
Area: 1000 m²
The interior concept of Appodeal office building unfolds in 3 office floors, non-working basement and an open terrace and is based on giving each floor its own stylistic direction. Bold combinations of color and materials, accent navigation graphics, quiet private islands and lounge zones in the light neutral space were used to create a stylish, light and cozy office space.
Year: 2019
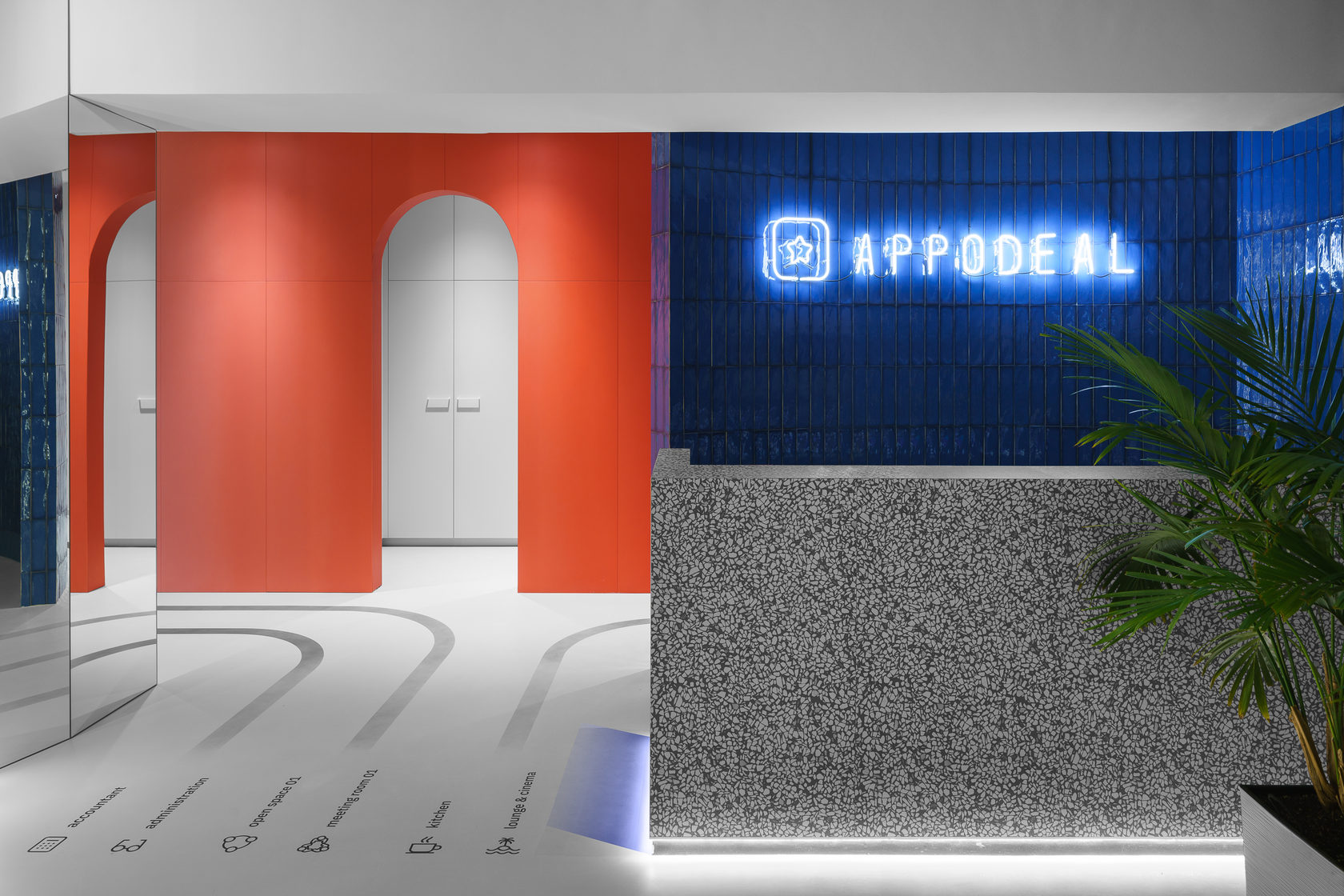

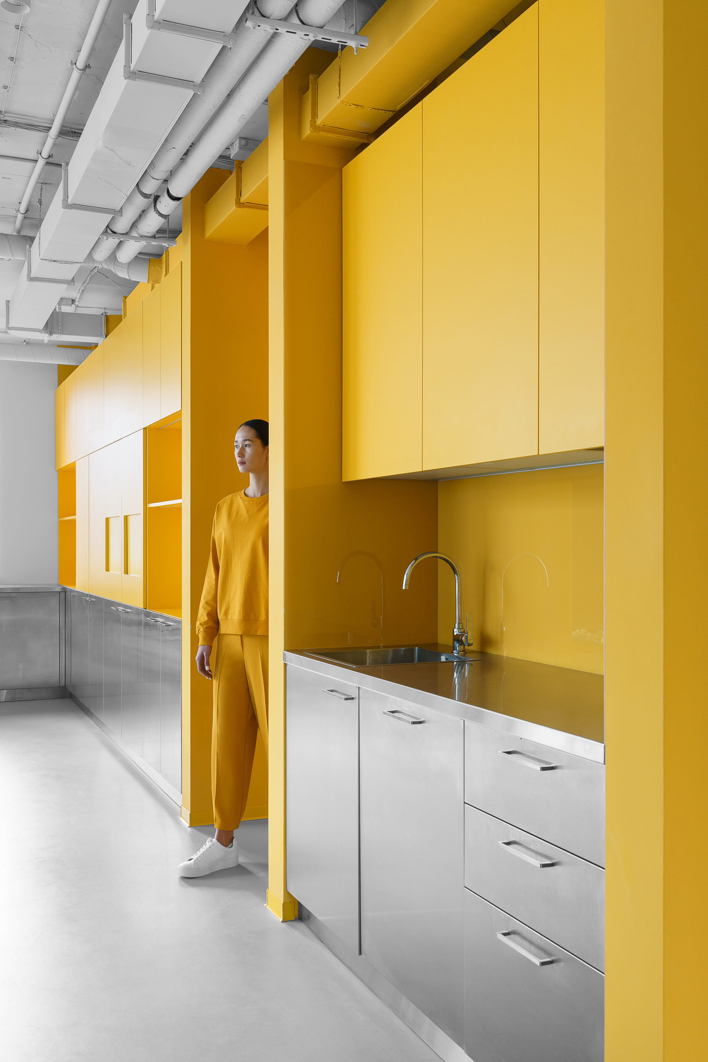
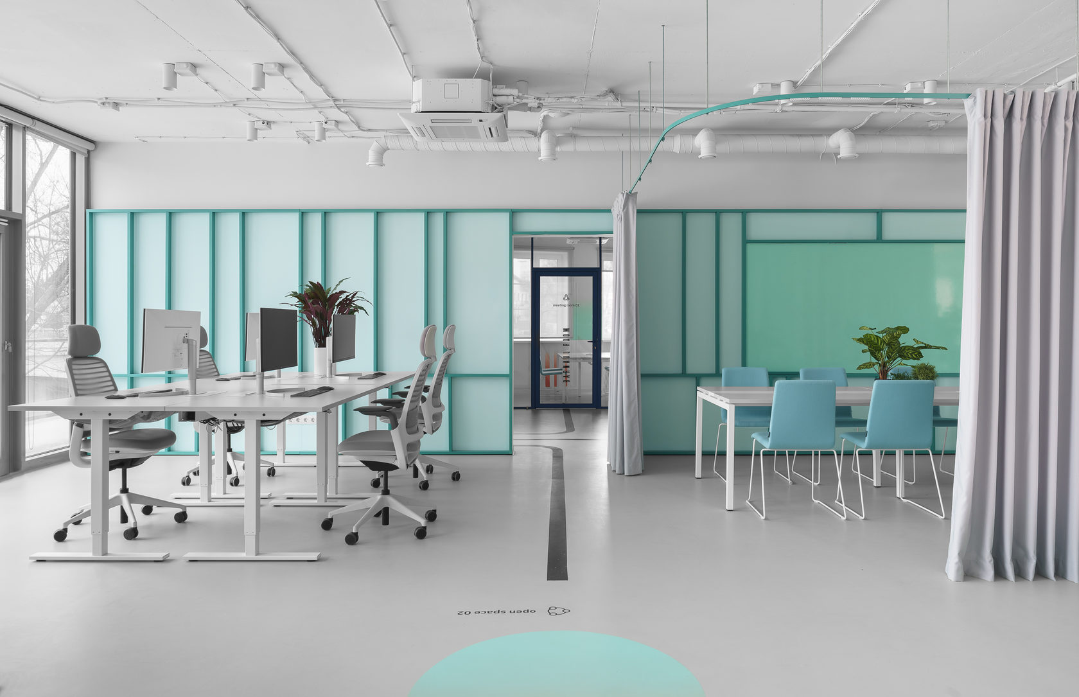
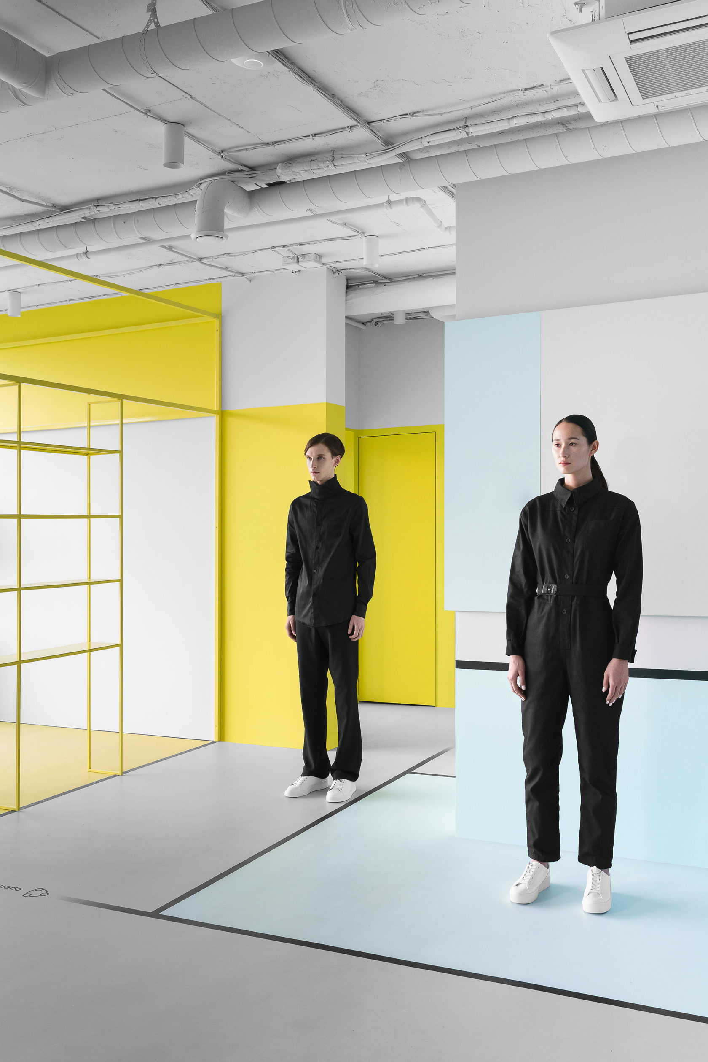
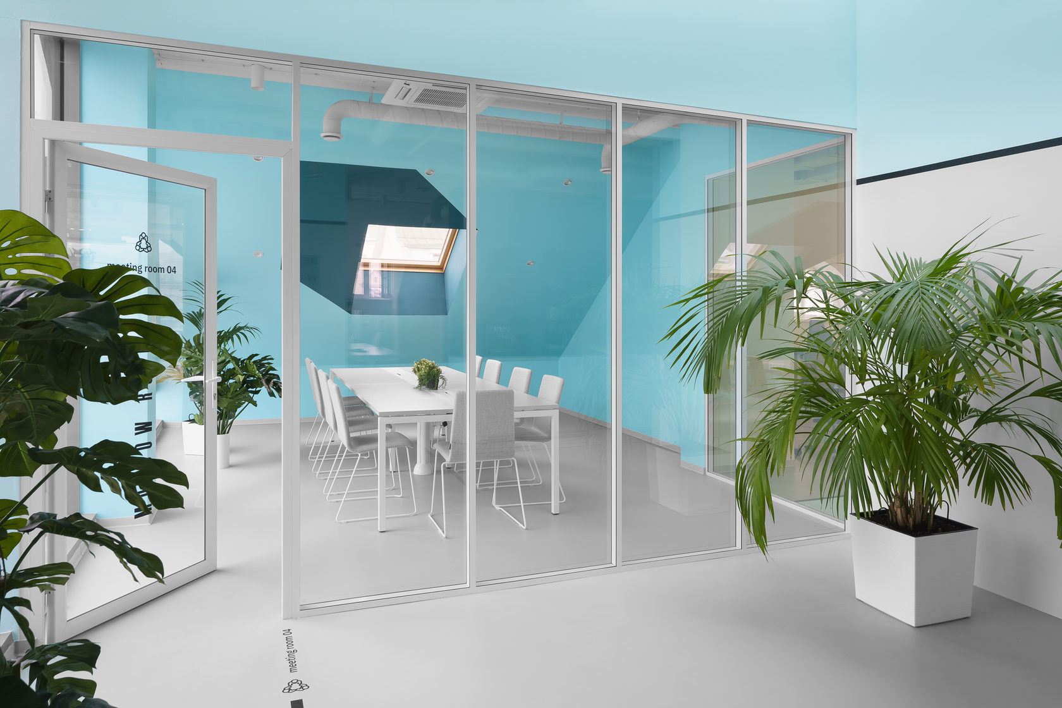


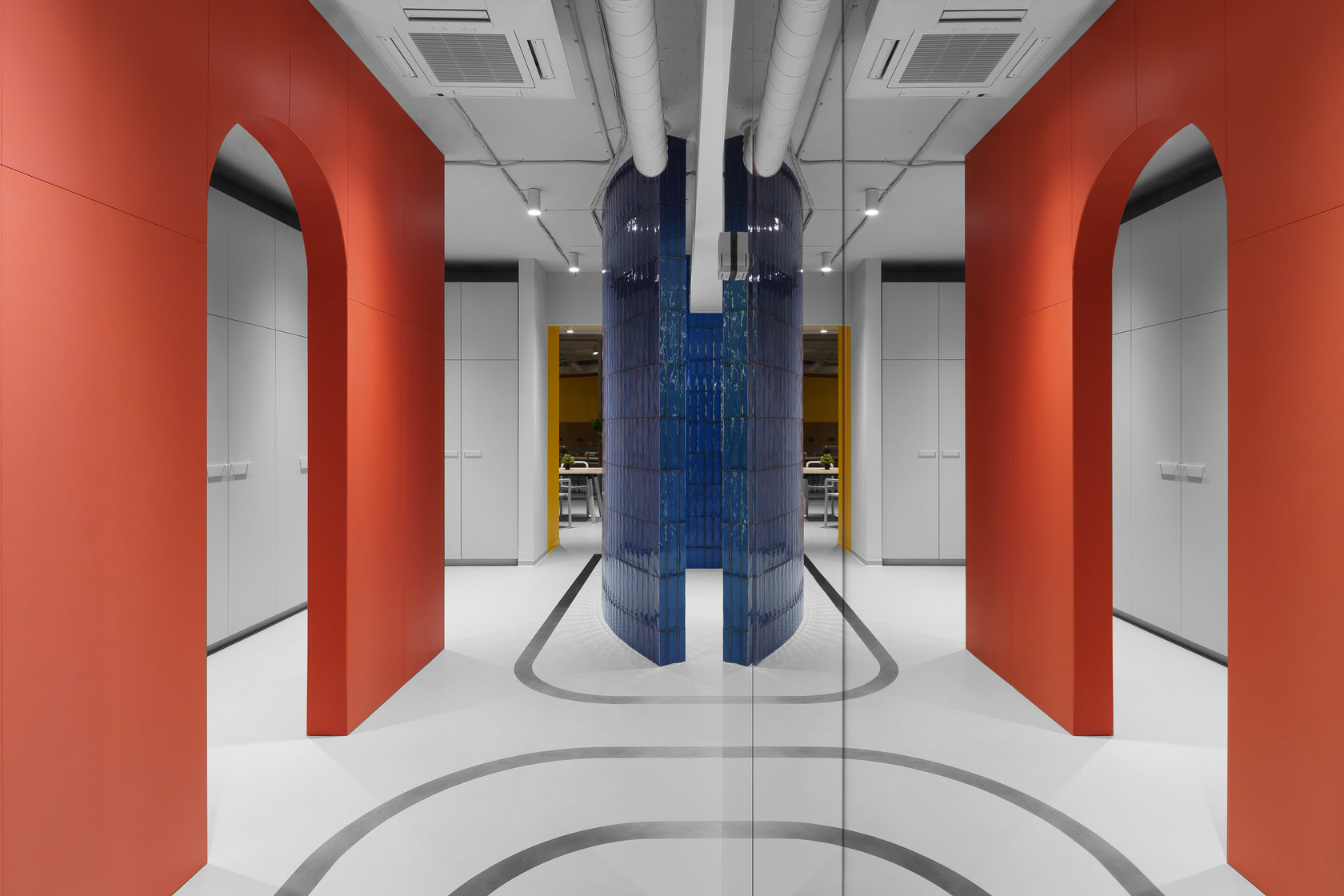
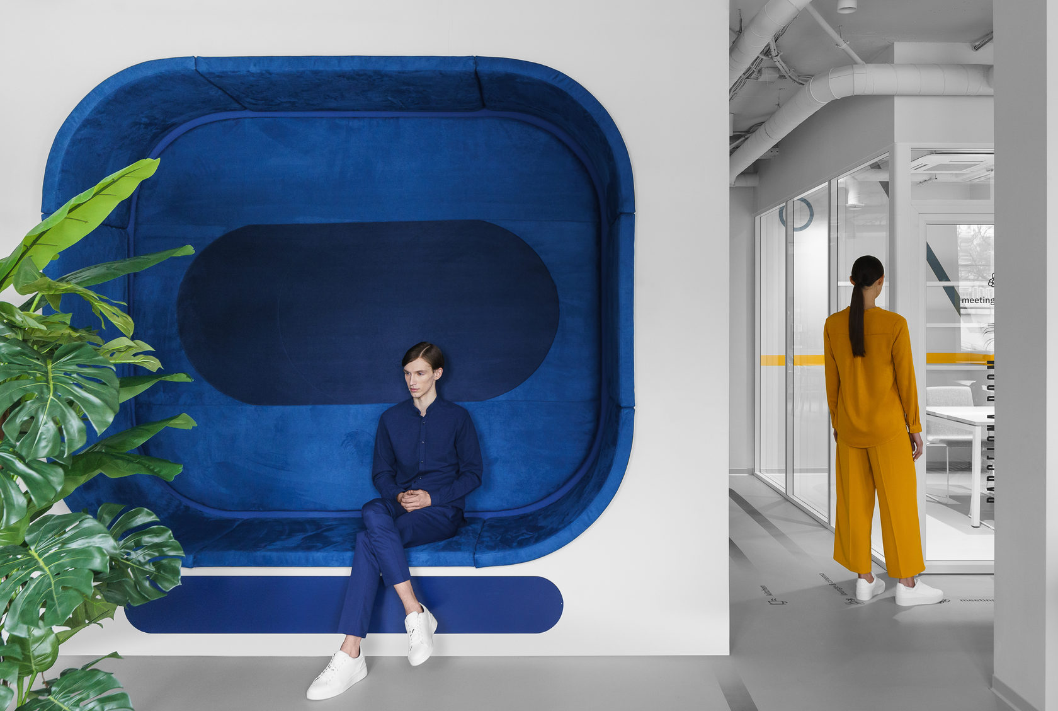
OTHER PROJECTS
© All Right Reserved. Studio 11
Design by D&A
Design by D&A
designerstudio11@gmail.com
+375 29 180 10 30
+375 29 180 10 30
WE ARE A GROUP OF ARCHITECTS AND DESIGNERS SPECIALIZING IN CREATING MODERN LIVING AND PUBLIC INTERIOR SPACES
Client: Appodeal
Location: Minsk, Belarus.
Object type: office
Area: 1000 m²
The interior concept of Appodeal office building unfolds in 3 office floors, non-working basement and an open terrace and is based on giving each floor its own stylistic direction. Bold combinations of color and materials, accent navigation graphics, quiet private islands and lounge zones in the light neutral space were used to create a stylish, light and cozy office space.
Year: 2019
Location: Minsk, Belarus.
Object type: office
Area: 1000 m²
The interior concept of Appodeal office building unfolds in 3 office floors, non-working basement and an open terrace and is based on giving each floor its own stylistic direction. Bold combinations of color and materials, accent navigation graphics, quiet private islands and lounge zones in the light neutral space were used to create a stylish, light and cozy office space.
Year: 2019

























OTHER PROJECTS
© All Right Reserved. Studio 11
Design by D&A
Design by D&A
